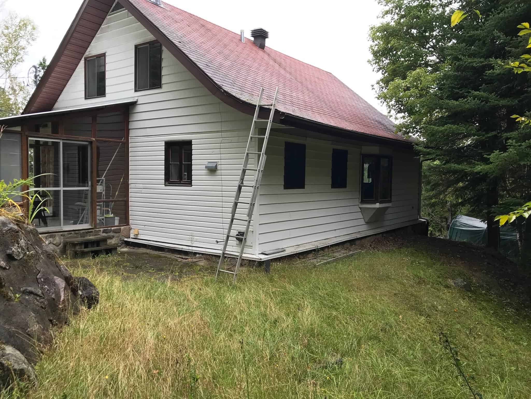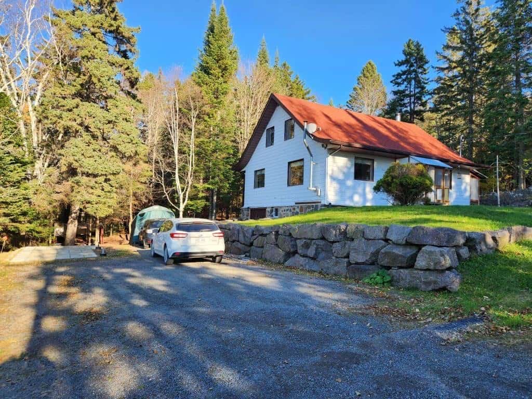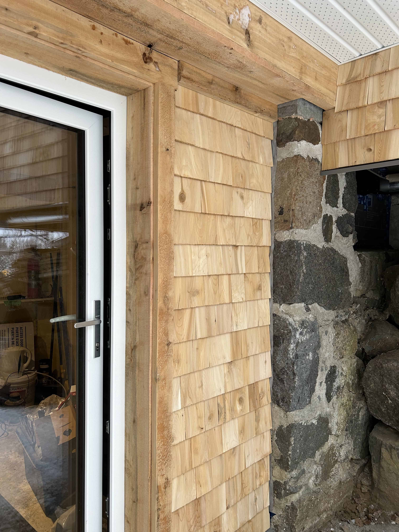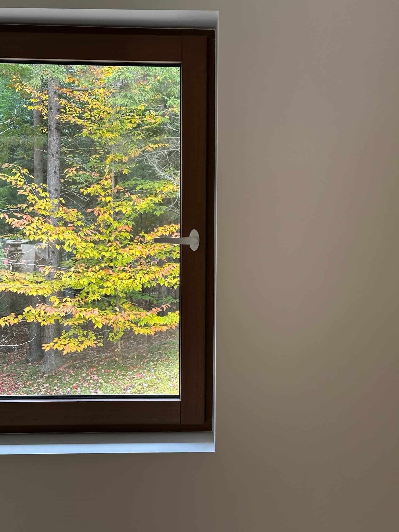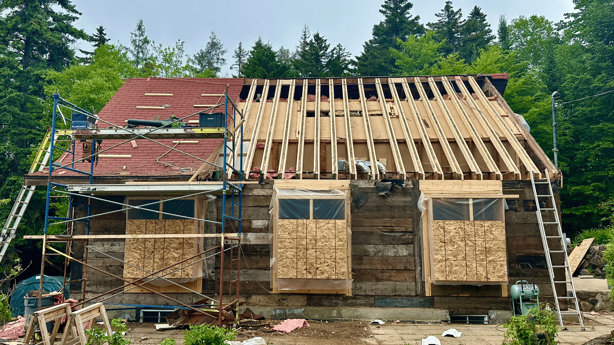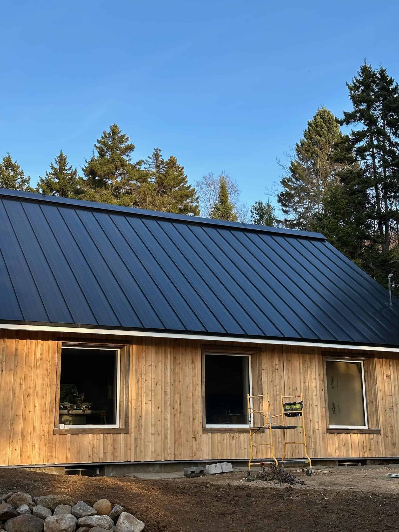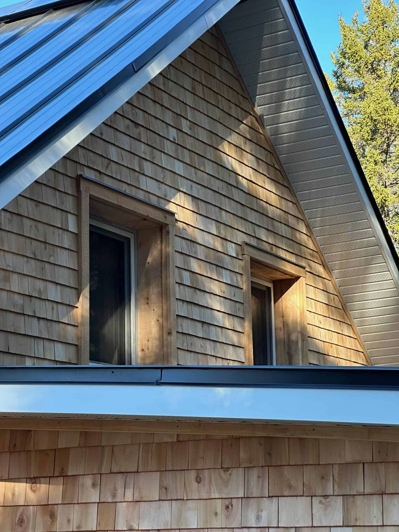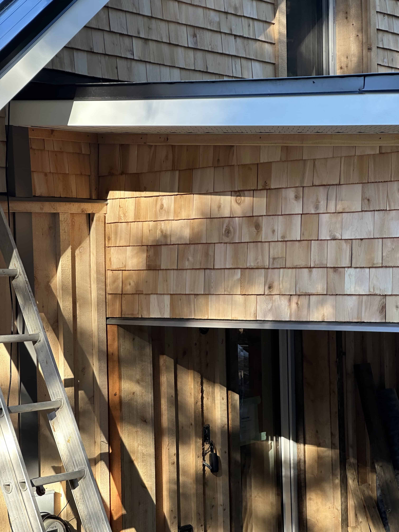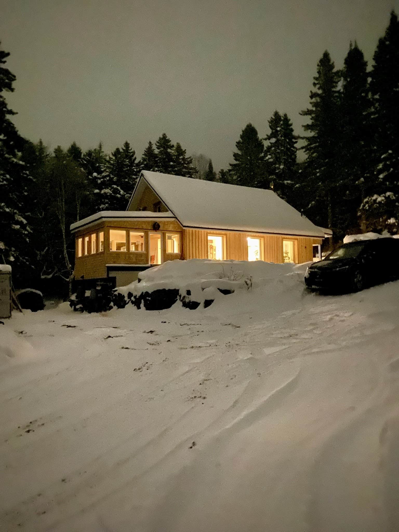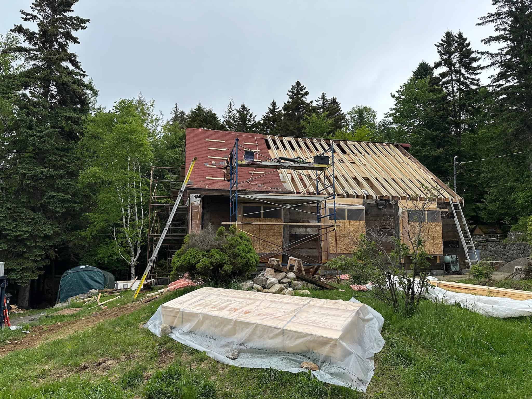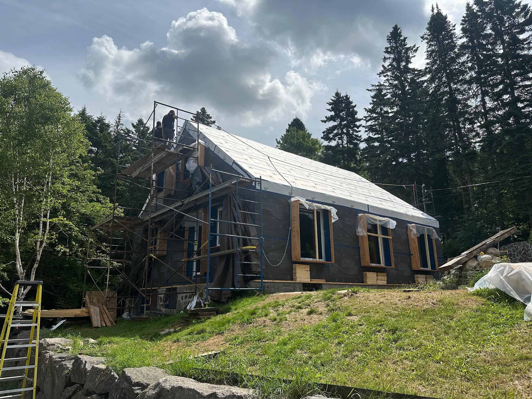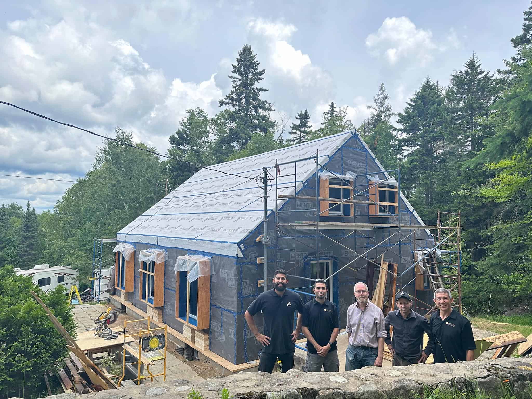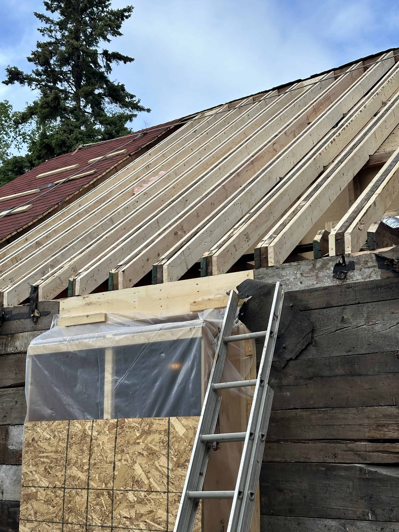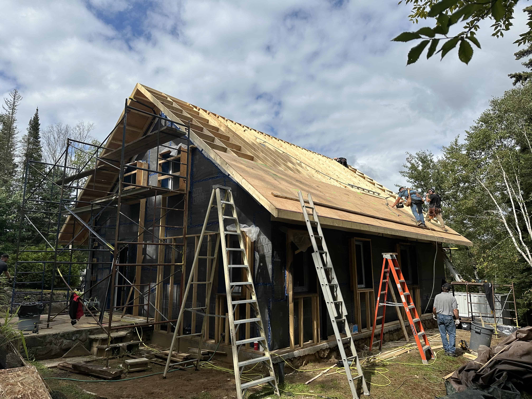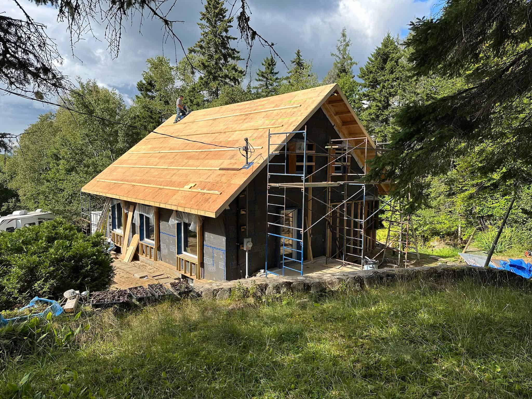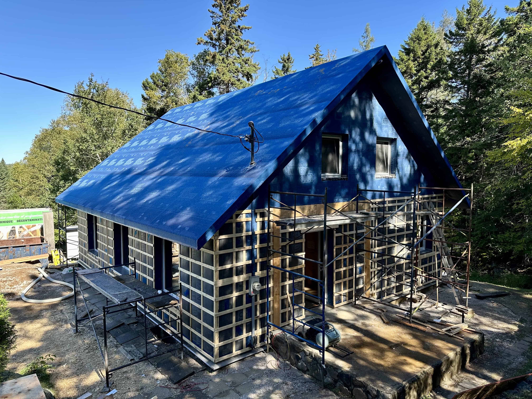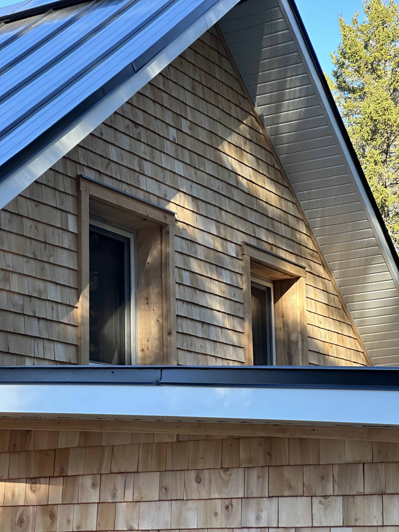
project in numbers
Project Type: Residential, Deep Energy Retrofit, Development Square Footage: 2,850 sq. ft. Energy Reduction: 75% Timeline: 1 year Completed In: 2024 Total Cost: $700,000 Additional Cost for High Performance: $70,000 Certification: Pending, Net Zero Certified
The Sucrerie Retrofit transformed a former barn, converted into a home in 1965, into a sustainable, Net Zero energy residence. Designed with the owners’ retirement in mind, this project brought their vision of an environmentally conscious and comfortable living space to life.
Achieving Net Zero energy required innovative approaches, including Larsen Truss and Chainsaw Retrofit techniques. The project prioritized ecological sustainability by avoiding foam insulation and using only carbon-neutral materials. The building envelope was upgraded with 8.5 inches of cellulose insulation on the walls and 15 inches on the roof, layered over existing insulation. High-performance European triple-glazed windows and a restructured roof for photovoltaic panels ensured exceptional energy efficiency.
Optimized mechanical systems, including a cold-climate heat pump, an energy recovery ventilator (ERV), and a Sanden SANCO2 heat pump water heater, further reduced energy use while enhancing comfort.
Upon certification, the Sucrerie Retrofit will proudly stand as Quebec’s first fully Net Zero Retrofit, paving the way for future ecological renovations. This project exemplifies how innovative techniques and ecological responsibility can transform sustainable renovation into a reality.

